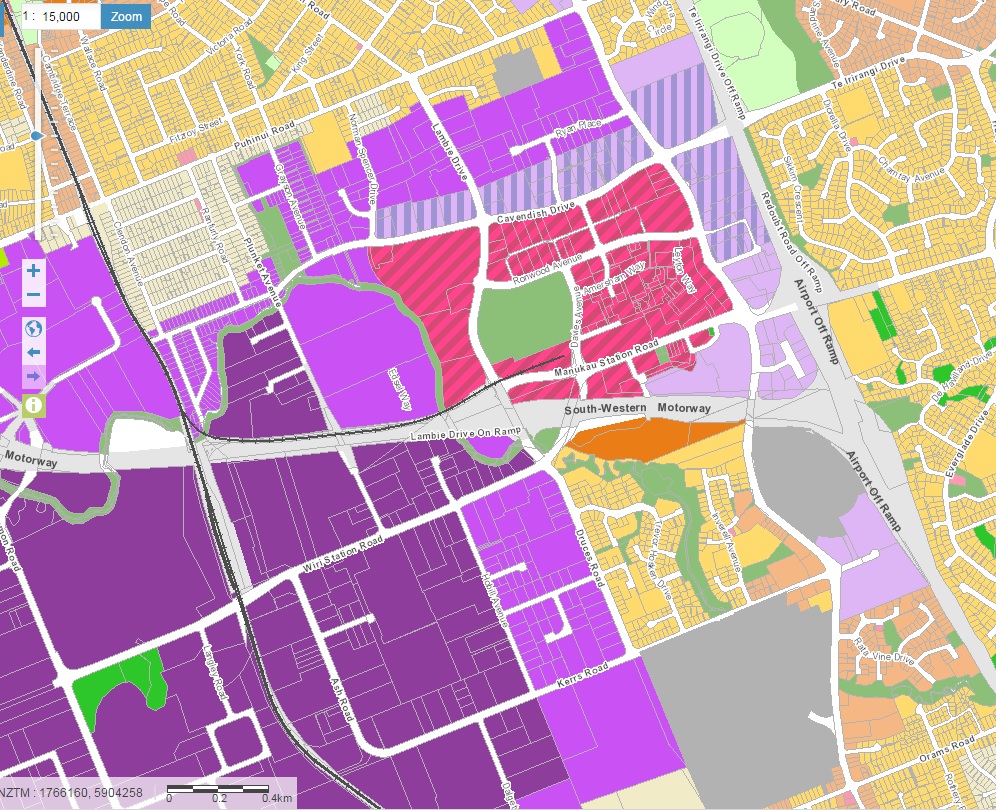Exciting things on the way
While I am happy (even though the Super Metropolitan Centre concept is for now a no-go) with how the Recommended Unitary Plan had dealt its cards for Southern Auckland (see: Southern Auckland and the #UnitaryPlan Recommendations) (generally) that happiness is multiplied with what Panuku Development Auckland has lined up for Transform Manukau.
The details are still light as plans work their way through the processes but from what I have learned I can say as a staunch advocate for Manukau and Manukau City Centre things are definitely looking on the up.
Panuku are working their guts out in a very positive way to secure both some anchor projects (Te Papa North would be defined as one if the Government had placed a budget line to it (it has not)) as well as general applications to urban renewal in the 600ha Transform Manukau area. General applications being what most people have advocated for the last 5-10 years in renewing Manukau.
Panuku will release the plans in due time.
What will help Panuku and the South for Transform Manukau is the Recommendations in the Unitary Plan for the South. Those recommendations being:
- Manukau Metropolitan Centre Zone extended west to encompass the Manukau Supa Centre, Bunnings and Mitre 10 sites. This extension of the Metropolitan Centre Zone replacing the General Business Zone means the owners the land which is dominated by Large Format Retail can retrofit those sites to allow more commercial retail and offices as well as apartments over the top. Given the housing situation and demand for housing close to major amenities like transport and services that Manukau has to offer the extension of the Metro Zone is a good thing
- Blank land on Barrowcliffe Place just south of Manukau City Centre has been up-zoned from the Mixed Housing Suburban zone to the Terraced Housing and Apartment zone meaning if demand warrants up to six storey apartments that are five minutes from Manukau Transport Interchange and seven minutes (these are walking times) Manukau Mall. Potential yield if maximum density is realised for the THAB area can be anywhere between 500-1,500 dwellings
- The Rata Vines residential area in the south-east of the Transform Manukau area was up-zoned from Mixed Housing Suburban to Mixed Housing Urban. This mean up to three storey terraced houses or walk-up apartments can be built that is close to the Great South Road 33-route busses
- Extra heavy industrial zone was applied to the west of Manukau. While not in the Panuku area itself it does give more employment opportunities than otherwise under Light Industry that would support the housing in the Transform Manukau area

Watch this space as they say

Source: Panuku Development Auckland

Source: Auckland Plan Implementation Update 2015

